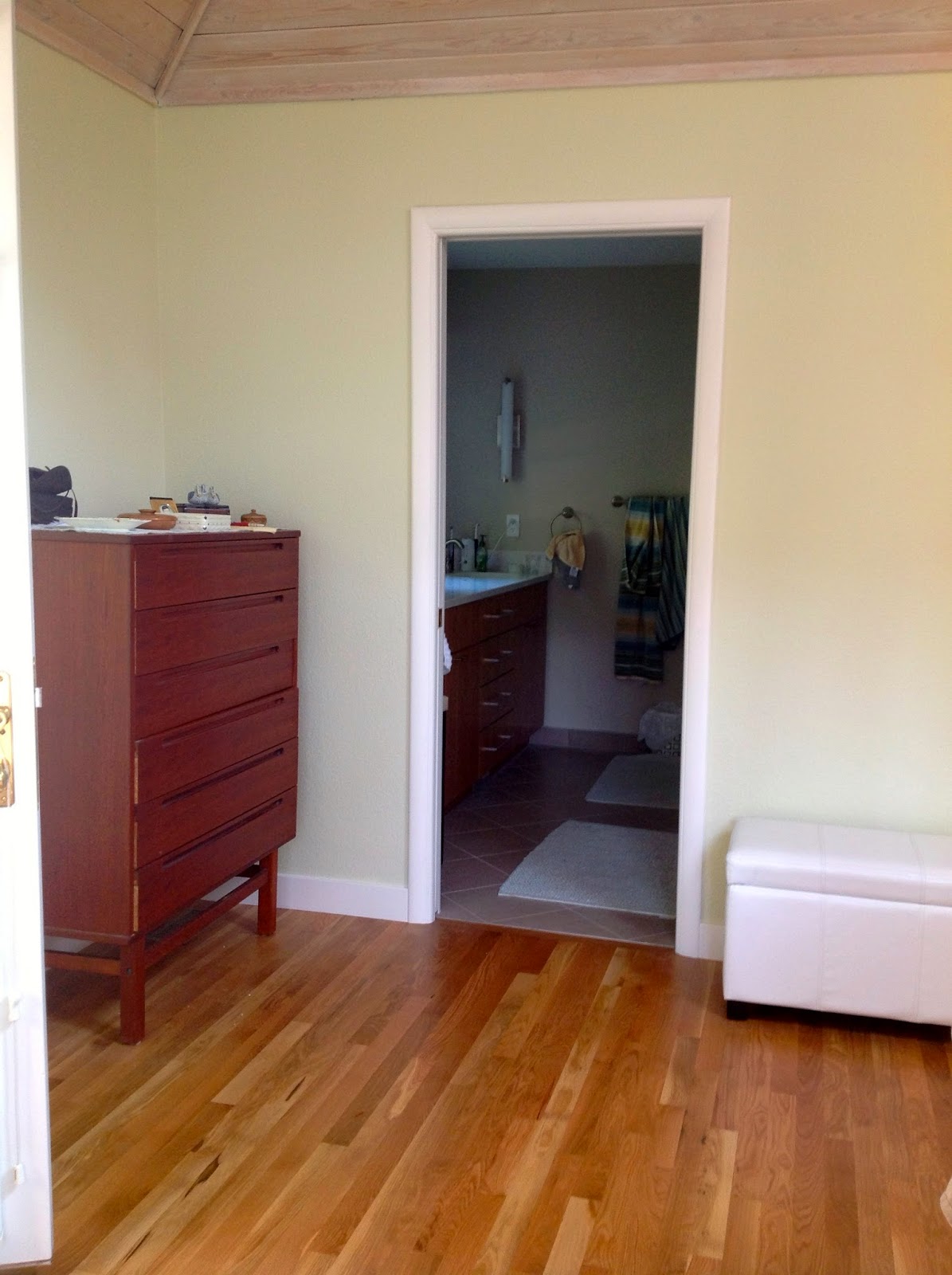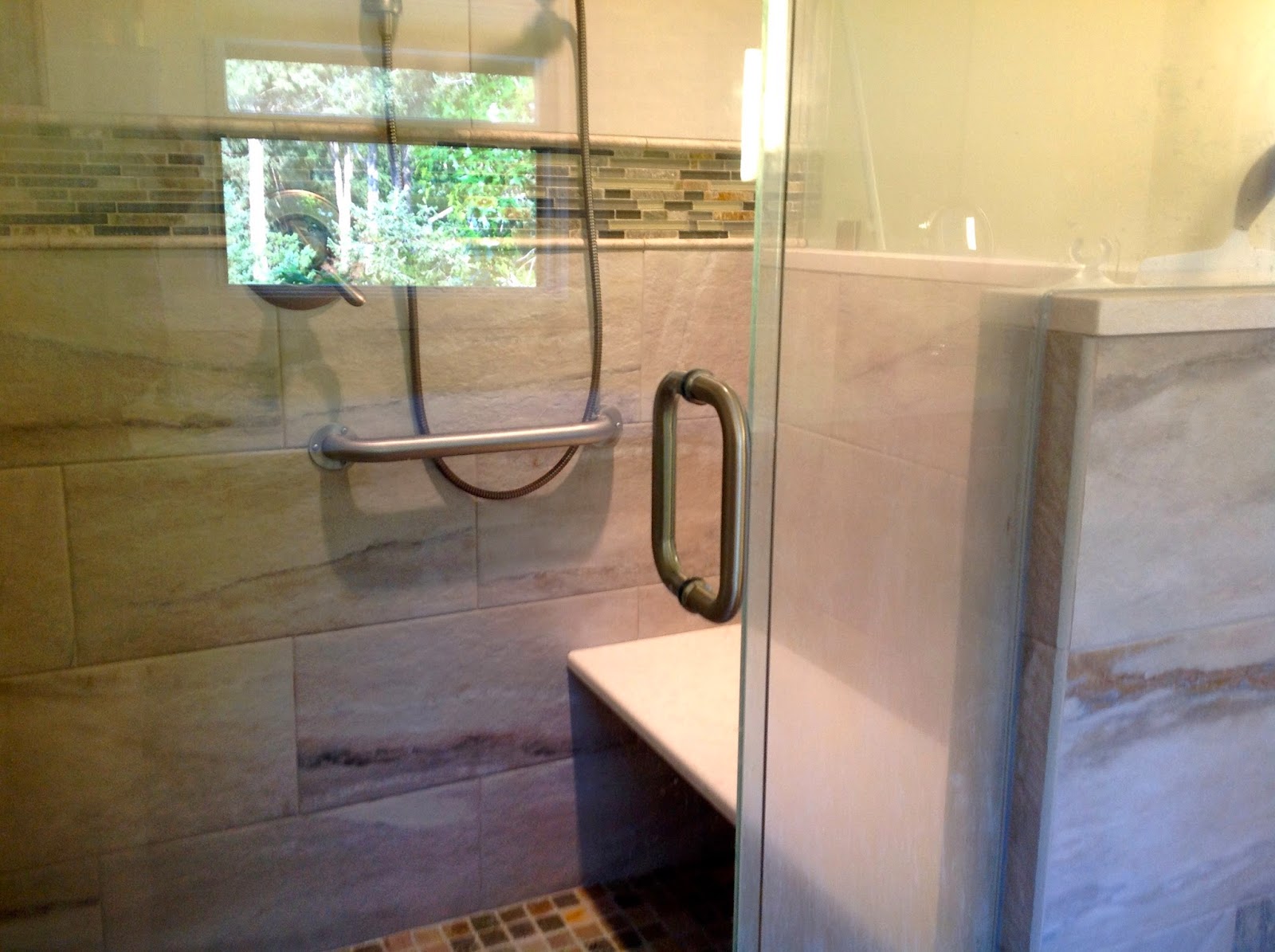The master bedroom is almost clear of boxes now and we are beginning to get an idea of how the room will work for us.
Here is the view from the doorway, with the bed on the east wall, a balcony facing south towards the Flatirons and Chautauqua, and another balcony facing west towards Flagstaff mountain. In this view you can't see the door to the bathroom on the north wall, but if you turned right as you came in the room and turned right again, you'd be there. We'll see it soon. The balconies and the vaulted "pyramid" ceiling give the room a lovely feeling of light and openness. Above the bed there is a skylight and you can often see stars through it at night.
We will walk around the bed towards the balcony that faces south....
...and see how pretty it is out there. If you sit in the chair to the right you'd have a decent view of the Flatirons, which is pretty cool. You also can see the stars at night really well from this balcony.
The other balcony on the west well catches the afternoon breeze and has winter views of Flagstaff. Right now you mostly see trees, but it's a good place to watch the street activity. One of these days I'm going to sit out there for an hour and take photos of every dog and person that walks, jogs, bikes, or skateboards by.
I'm scheming to move my dresser (on the wall to the right of the balcony door) and replace it with a nice comfy chair and ottoman. Wouldn't that be a great spot for a little reading nook?

But then the dresser needs to go someplace. How about on this wall, where the white bench is? As you can see, the room is wide open for fine tuning and decorating.
This wall now has the entrance into the bath, which used to be in the hallway. We took out a closet to add a few feet to the new bath, and reworked the inside structure of the hall closets, adding shelves, pull-out shoe racks, and new hanging rods so the closets work better for our needs.
The above photo shows what the wall used to look like and how the room used to have carpet, while the photo below shows part of the old bathroom.
Now you enter from the bedroom and see this nice expanse of beautiful quartz counter top with plenty of room and a sink for each of us.
Here's the new shower with its frame-less glass enclosure...
...and pretty tile work on the walls and floor. It has two shower heads, one hand-held regular type and one rain head, and a bench which is handy for just sitting down and enjoying the surroundings while all that hot water rushes over you!
My contribution to the room's design was to ask for a vanity and bench so I could sit at my part of the counter to put on my makeup and do other necessary tasks at my leisure. Gotta say that I love having this little luxury!
Okay, now we are back in the bedroom about to go out in the hallway and down the stairs. Maybe next time you see photos of this room we'll have a reading nook and some art on the walls!
Even though we've just barely gotten unpacked, I already love our bedroom. It's soothing and beautiful and a real pleasure to be in, no matter what time of day.













Looks great, Mary! I miss you guys terribly(especially on Sunday nights), but am really glad to have your blog to read. Please give Ben, Paul, Spikey, and Fetcher my best:)
ReplyDeleteI love how open and airy it is. How's Paul's room coming?
ReplyDelete